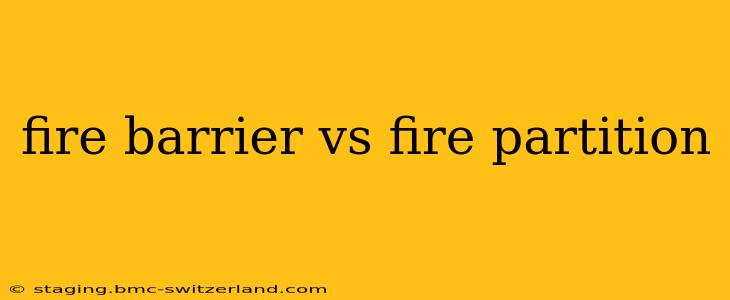Choosing the right fire protection for your building is crucial for ensuring the safety of occupants and minimizing property damage in the event of a fire. Two common terms often used interchangeably but with distinct meanings are "fire barrier" and "fire partition." Understanding the differences between these crucial fire-rated assemblies is paramount for compliance and effective fire safety. This comprehensive guide will clarify the distinctions and help you make informed decisions.
What is a Fire Barrier?
A fire barrier is a continuous, fire-resistant vertical or horizontal assembly designed to restrict the spread of fire and smoke within a building. It's more than just a wall; it's a robust system encompassing the wall itself, any penetrations (like pipes or electrical conduits), and the associated seals and fire-stopping materials. Think of a fire barrier as a significant, comprehensive obstacle to fire's progress. Its purpose is to compartmentalize the building, creating separate fire-rated zones. This allows time for evacuation and limits the extent of damage. Fire barriers often extend from the foundation to the roof or structural deck. They're typically required to meet stricter fire resistance ratings than fire partitions.
Key Characteristics of a Fire Barrier:
- High Fire Resistance Rating: Fire barriers generally possess a higher fire resistance rating (measured in hours) than fire partitions, often lasting for multiple hours.
- Continuous Construction: They form a continuous barrier, extending vertically and horizontally, without breaks or gaps.
- Penetration Control: Meticulous attention is given to sealing penetrations, ensuring the integrity of the barrier isn't compromised.
- Structural Integrity: Fire barriers are often designed to maintain their structural integrity even under intense fire conditions.
- Smoke Control: They effectively impede the spread of smoke, improving visibility and aiding evacuation.
What is a Fire Partition?
A fire partition, in contrast to a fire barrier, is also a fire-resistant assembly, but it typically offers a lower level of fire protection. It's designed to primarily separate specific areas within a building, often limiting fire spread within a single floor or section. Unlike fire barriers, fire partitions might not extend the full height of the building and may have less stringent requirements for penetration sealing.
Key Characteristics of a Fire Partition:
- Lower Fire Resistance Rating: Usually possesses a lower fire resistance rating (fewer hours) compared to fire barriers.
- Limited Extent: May not be continuous across multiple floors or extend from foundation to roof.
- Less Stringent Penetration Control: Penetration sealing requirements might be less rigorous than those for fire barriers.
- Less Emphasis on Structural Integrity: The emphasis on maintaining structural integrity under fire conditions may be less crucial than for fire barriers.
What is the Difference Between a Fire Barrier and a Fire Partition? (Addressing a common PAA)
The primary difference lies in the level of fire protection and the extent of the barrier. Fire barriers offer superior fire resistance, are continuous across floors (usually), and have stringent requirements for penetration control. Fire partitions provide a lower level of fire resistance and may not be continuous across floors or have the same level of penetration control. The choice between a fire barrier and a fire partition depends on the specific requirements of the building's fire safety design and the applicable building codes.
Where Are Fire Barriers and Partitions Used? (Addressing another common PAA)
Fire Barriers: Are commonly used to separate different occupancies within a building (e.g., separating a high-rise apartment from a retail space), to create fire-rated shafts (like stairwells), and to divide large buildings into smaller fire-rated compartments.
Fire Partitions: Are often utilized to separate smaller areas within a single occupancy (e.g., dividing a large office into smaller offices) or to create fire-rated corridors.
What are the Building Codes and Regulations for Fire Barriers and Partitions? (Addressing another PAA)
Building codes and regulations concerning fire barriers and partitions vary depending on location and jurisdiction. It is crucial to consult local building codes and relevant standards (like those from the International Code Council) to determine the specific requirements for your project. Ignoring these regulations can lead to serious penalties. A qualified fire protection engineer or building inspector can provide guidance on compliance.
Choosing the Right Fire Protection System: (Addressing a PAA)
Selecting the appropriate fire protection system depends on several factors including the building type, occupancy, size, and local building codes. Consulting with a fire protection engineer is strongly recommended to ensure compliance and optimal fire safety. This professional can assess the unique needs of your building and specify the appropriate fire barriers and partitions to effectively protect the building and its occupants.
This comprehensive guide clarifies the distinction between fire barriers and partitions. Remember, always consult with qualified professionals and adhere to local building codes when designing and implementing fire protection systems. The safety of occupants and the structural integrity of your building should always be the primary concerns.
